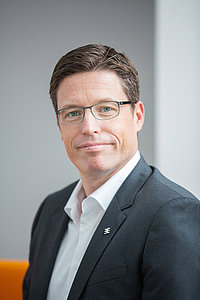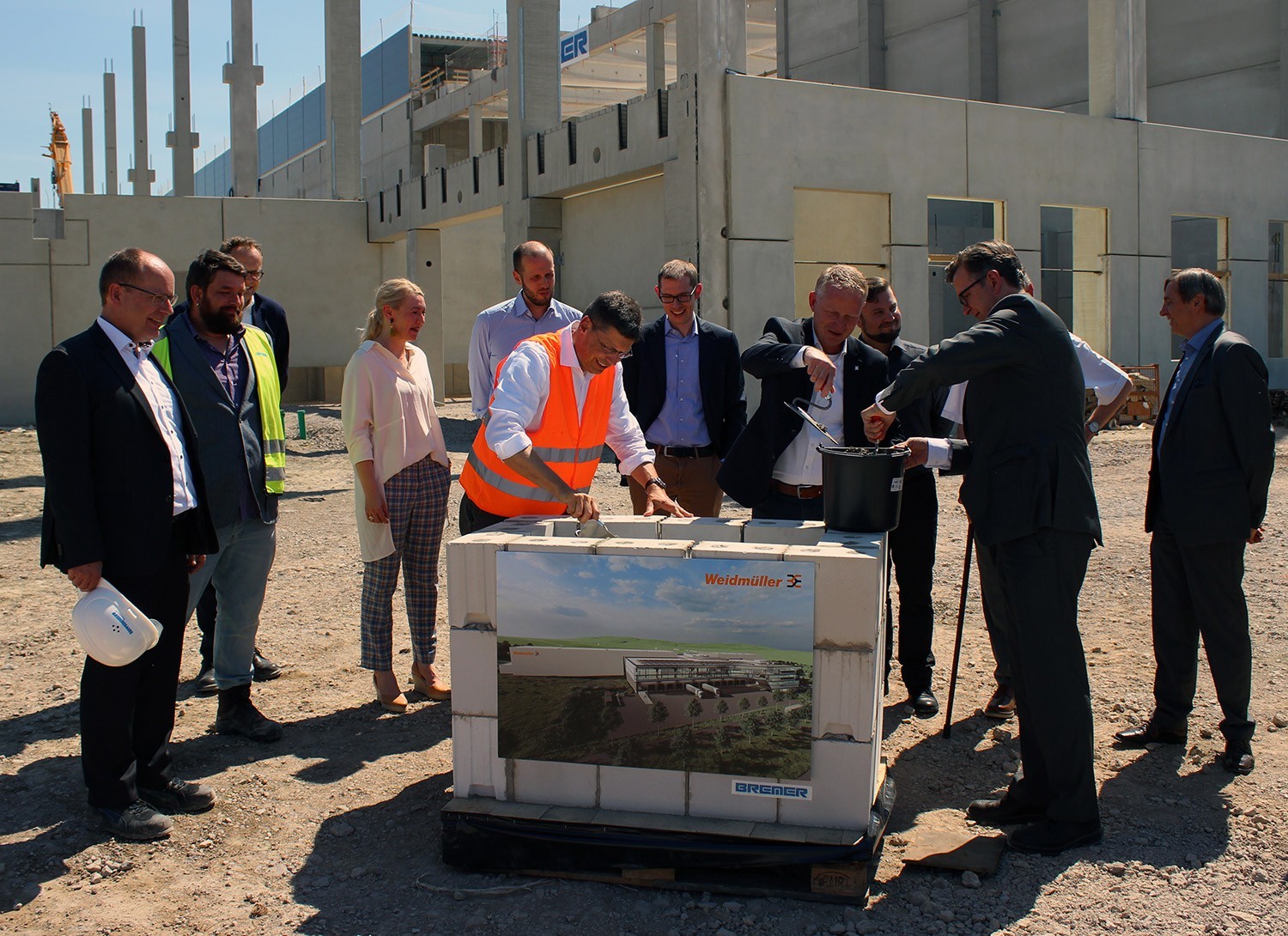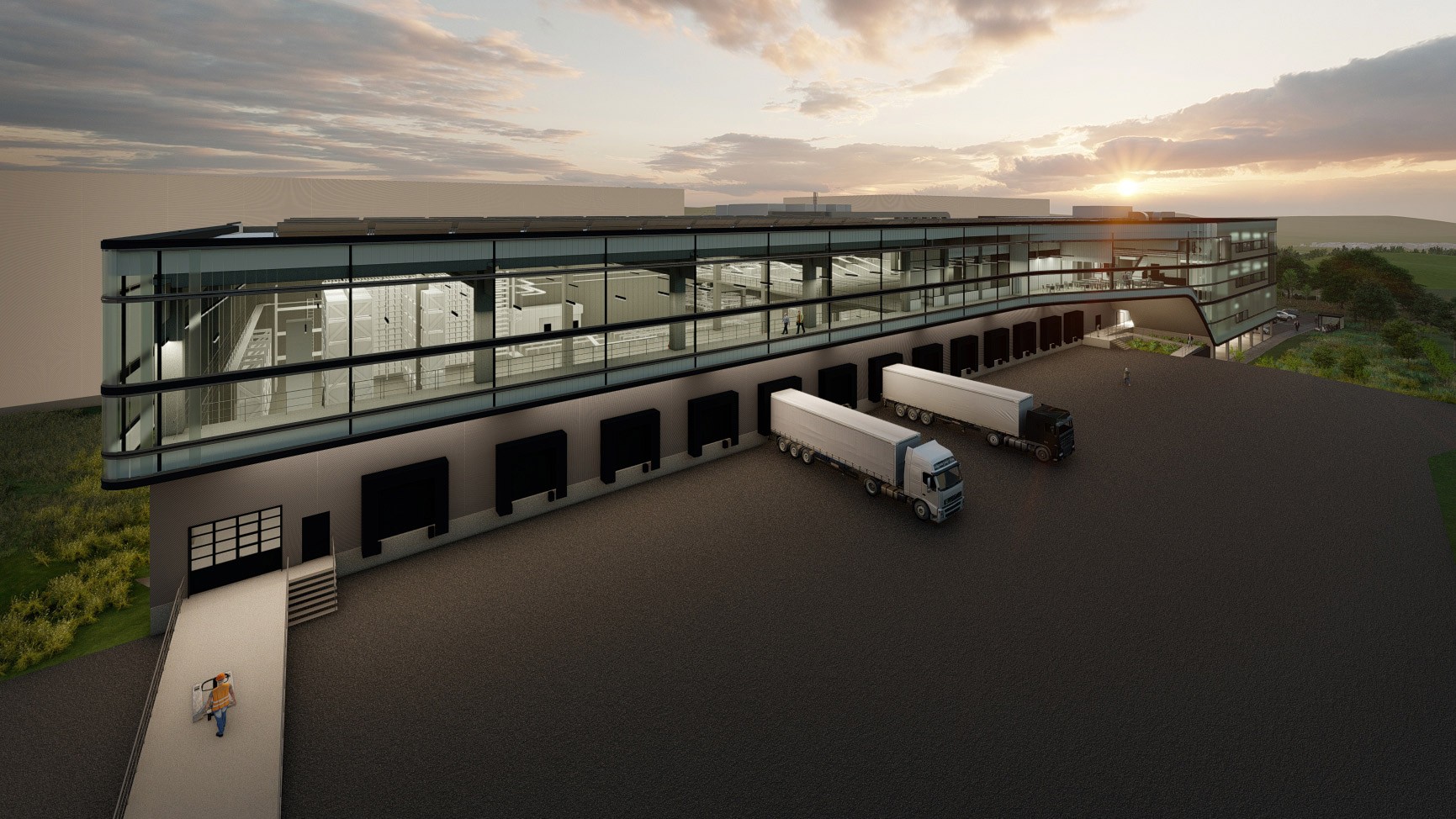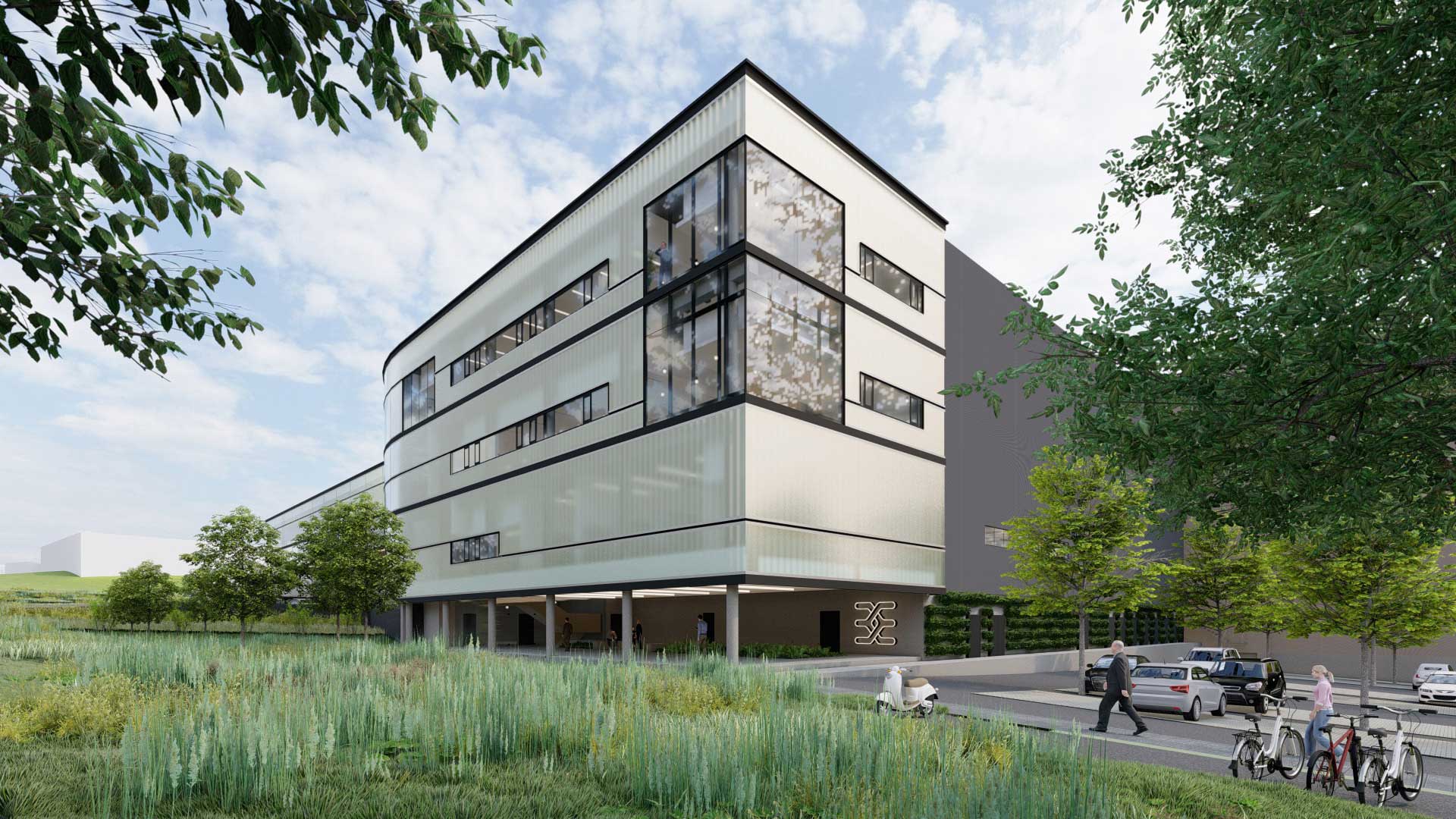Next generation logistics
Weidmüller is building a new logistics site – current project title: “Next Generation Logistics” – near the existing production facility in Hörselberg-Hainich, central Germany. This investment represents an acknowledgment of Germany as a prime business location and will form the basis for state-of-the-art and innovative logistics. The new logistics center will be the global hub for all products.
A new shuttle warehouse and an automated silo-design high-bay warehouse with building and administration facilities will improve the service level and expand storage capacities.
We need to further optimize all supply chains to keep pace with the increasing dynamics of our market. Digitalization and networking play an important role here. Our new logistics concept will enable us to meet a wide range of requirements – from our suppliers’ shipments to our clients’ incoming goods – highly efficiently and with the right focus.
Key Facts
Client
The Weidmüller Group has production facilities, sales companies and representatives in more than 80 countries. The Group shapes digital transformation with and for its clients, using products, solutions and services in the field of industrial connectivity.
The challenge
- Construction of a new state-of-the-art logistics site including outdoor landscaping
- Improve service levels and expand storage capacities
Solution
- Representative office building and facade to create a pleasant working environment
- Fully automated GtP picking, packing, shipping buffering and palletizing
- SAP S/4 HANA, SAP EWM/MFS (warehouse control including material flow)
Focus on functionality and sustainability
The new logistics center with goods receipt, storage, picking and packing, consolidation and goods dispatch will feature several interesting details. An elegant facade will reflect the Weidmüller brand and provide a light source for the operational areas. Visitors and staff can access the buildings via a memorable and impressive skywalk. Photovoltaics and extensive outside landscaping will further underline the sustainability aspect.
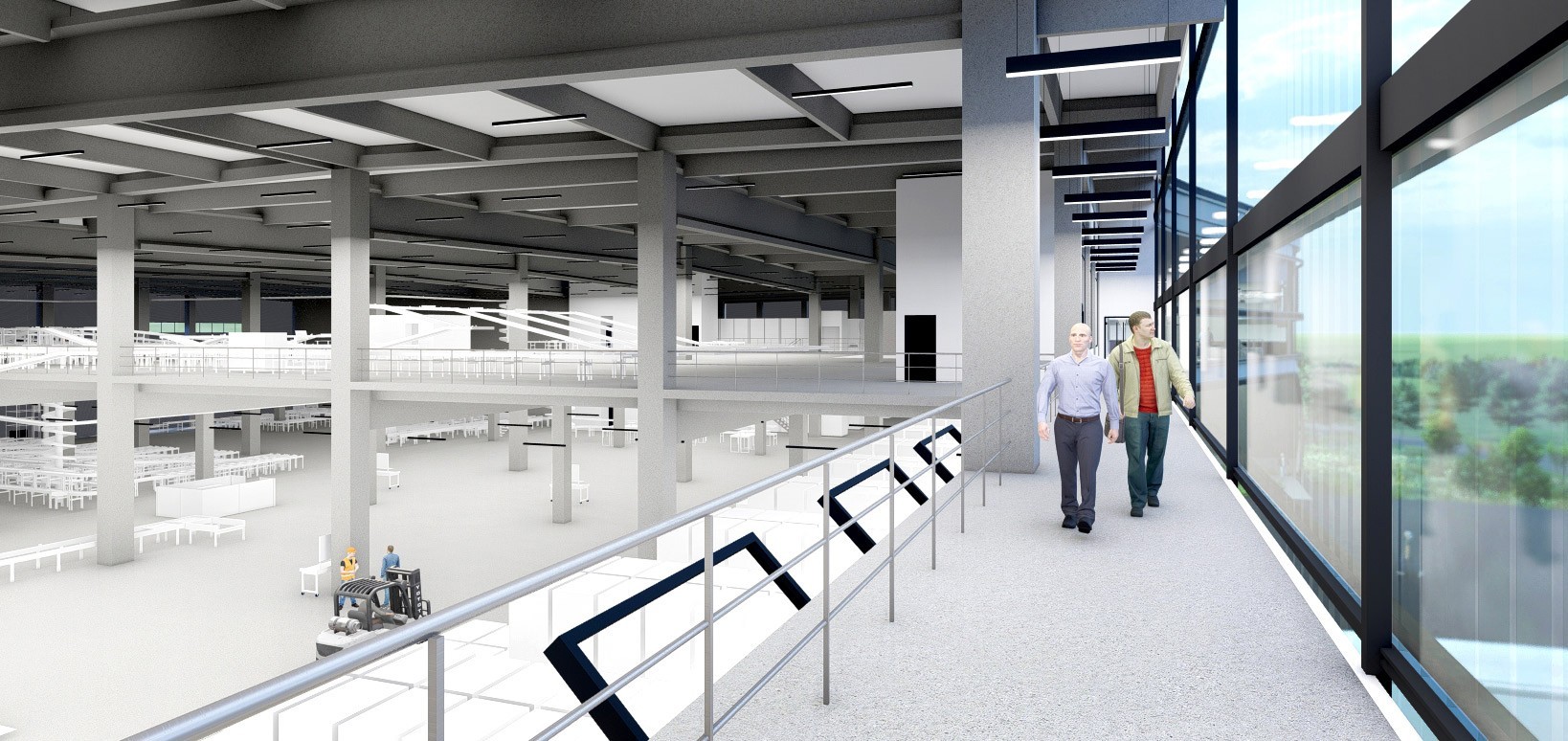
Visitors and staff can access the buildings via a memorable and impressive skywalk.
It is essential that all disciplines, from logistics to architecture to IT, collaborate well. They all need to pull together effectively for the site to be as innovative and future-oriented as possible and to remain flexible and expandable at all times. io as lead consultant is the perfect partner, with the experience and expertise to help us successfully implement our project.
Flexible logistics facility
io is successfully planning the building as an integrated overall solution. 3D planning and visualization of the building and the technical components are key elements of the project. io is ensuring an extremely high degree of automation of the logistics processes, featuring a planned shuttle warehouse and automatic high-bay warehouse with automatic packaging, palletizing and depalletizing.
io’s flexible logistics design makes it possible to expand the administration, operational and warehouse areas at any time. Logistics will be insourced to ensure high flexibility for client-specific processes, with the required space, technology, personnel and IT kept on site. IT will be fully integrated, from SAP ERP to SAP EWM and MFS, right down to the control level.
The first goods are expected to leave the new logistics center as early as mid-2022.



