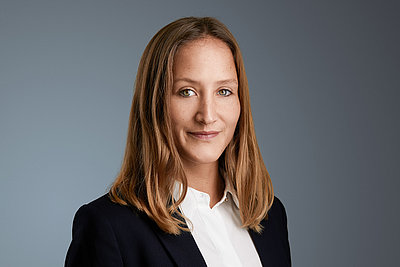Erbe Elektromedizin GmbH, the medical technology company from Tübingen, is expanding its production site in Rangendingen, located 25 km southwest from its headquarters. “erbe 4.i – for continued development” was launched as a construction project in collaboration with the consulting and planning company io-consultants GmbH & Co. KG. Erbe received their building permit on February 2, 2021. The project includes a new corporate site with 24,000 m² of usable space including atrium, office and social areas, product development, production, and logistics, and is expected to provide 400 new jobs. A particular highlight of this sustainable project is the 1 MW high-performance photovoltaic system, the largest in the region to date. io-consultants, who has many years of experience in the areas of factory planning, architecture, clean room, logistics, kitchen, and project management, is the lead consultant of this state-of-the-art project.
io-consultants will be responsible for HOAI service phases 1-8, starting with the concept planning through to the implementation of Erbe’s new production facility.
Their responsibilities include the general planning of the new building, the process and logistics planning, and the kitchen and clean-room planning. “erbe 4.i – for continued development” launched in October 2019 as a Lead Consulting // plus project was preceded by a four-month concept and plant structure planning phase, in which the experts of io consultants applied the value stream method and their master planning approach to lay the foundation for all further actions.
The flexible material flow and resource-optimized layout concept of the production site – with a state-of-the-art DIN EN ISO 14644-1 ISO 7 clean-room production at its heart – is an essential part of the planning. Surgical single-use instruments are manufactured under strictly controlled clean room conditions and meticulous sanitary regimes. Only in this way can the hygienic standards on particles and germs applicable to medical technology and the company’s own high-quality standards be met.
When planning the company’s catering facilities, Erbe did not only focus on an efficient high-quality commercial kitchen, but also on an architecturally appealing design. The client particularly valued io-consultants’ proven expertise in commercial kitchens.
io-consultants is also planning a cutting-edge logistics feature for Erbe: a robot-operated, flexibly expandable AutoStore small parts warehouse will be an important component of the new logistics facility. This will take the anticipated challenges of increasingly complex and dynamic logistics in its stride.
Healthy working climate, carbon-reduced building design
“The building will be designed to use resources to their maximum effectiveness and, at the same time, create the best possible working environment to promote the health and development of the employees and the company. This includes CO2-reduced construction, the powerful 1 MW roof-mounted photovoltaic system, which is one of a kind in the region, and recycable building materials,” emphasizes Jeremy Hotchkiss, Design Lead Architect and Partner at io consultants. io consultants brings together all facets of the planning process to create added value with a unique, sustainable state-of-the-art building design.
The core philosophy of the building is to blend naturally into the region. Its prestigious location at the entrance to Rangendingen gives its façade added significance for visitors and residents alike. Graduated building volumes and roof profiles help to decrease the normally bulky appearance of industrial buildings and reduce building heights within the neighborhood. Rounded outer roof edges soften the transition to the neighboring structures. The effect transforms the development from a regular box-shaped industrial unit with monotonous façades into a special architectural feature for visitors, the residents of Rangendingen and Erbe’s employees alike.
Wherever feasible, the building will be constructed with regionally sourced and specially treated timber. “The outer layer suggests an outstretched tree, its east and west façades representing the cut ends of the trunk, through which the essence of life – in this case, the essence of our business: people and materials – flows. Its south-north and roof façades are wrapped around the building like tree bark, shielding the interior both visually and physically from the extremes of heat, light, cold and wind,” explains Jeremy Hotchkiss.
The production site is scheduled to be completed by early 2023.




